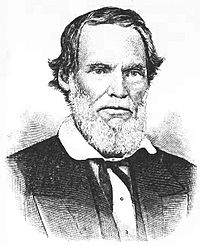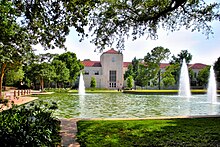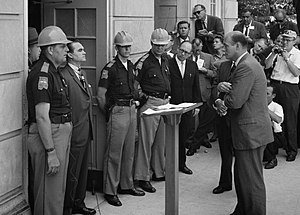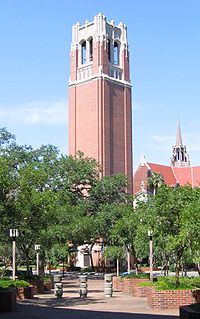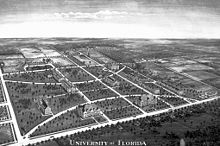History of the University of Alabama
The
History of The University of Alabama begins with an act of
United States Congress in 1818 authorizing the newly formed
Alabama Territory to set aside a township for the establishment of a "seminary of learning."
Alabama was admitted to the
Union
on March 20, 1819 and a second township added to the land grant. The
seminary was established by the General Assembly on December 18, 1820
and named
The University of the State of Alabama.
The legislature appointed a Board of Trustees to handle the building
and opening of the campus, and its operation once complete. The Board
selected
Tuscaloosa, then capital of the Alabama, as the site of the university in 1827, and opened its doors to students on April 18, 1831.
The school in writing: 1820–1831
The original land grant included the entire area within the
Tuscaloosa
city limits stretching south of what is now University Boulevard to the
AGS Railroad and west to Queen City Avenue. The land had been owned by
William Marr, whose name is commemorated today in Marrs Spring and the
literary Marrs Field Journal. A prominent
architect, Captain William Nichols, was commissioned to design the campus.
Most of the material for the early buildings came from university land.
Slaves quarried
sandstone near the
Black Warrior River, burned and made
bricks on the spot, and cut
lumber from the university's own
timber tract. An extensive
vineyard was situated in the area of Denny Field and Barnwell Hall.
The frontier school: 1831–1860
The Board of Trustee selected the Reverend Alva A. Woods to be the first president of the university. Educated at
Phillips Andover,
Harvard College and in Europe. Woods hoped to turn the university into a Harvard-style seminary.
Admission standards were set high. Simply to enter the university, one had to demonstrate the ability to read
Classical Greek and
Latin
at an intermediate level, with advanced study in those languages to
begin immediately. But Alabama, a frontier state a sizable amount of
whose territory was still under the control of various Native American
tribes, was decades away from possessing the infrastructure necessary to
provide adequate education (public or even private) to meet such high
standards.
The university was consequently forced to admit many students who
were not adequately prepared for university education. For the duration
of the Antebellum period, the university would graduate only a fraction
of those young men who entered. Of the 105 student who enrolled in 1835,
only eight graduated.
Within a month of the opening of the university, social societies
emerged. Unlike the social fraternities that would emerge in the next
decade, these clubs were academic debate societies by nature. The
Erosophic Society was founded in May 1831, while the Philomathic Society
came out eight months later.
For $80 a year, students received room and board at the Hotel, now
known as the Gorgas House. Washington Hall and Jefferson Hall, called
the "colleges," stood three stories high. Each contained twelve
apartments, which in turn contained two bedrooms and a sitting room.
Forty-eight students resided in each
dormitory. Madison and Franklin Halls were built later. Following the
American Civil War,
the remains of Madison and Franklin Halls were made into memorial
mounds. Madison Mound was removed during the 1920s, but Franklin Mound
is still used for Honors Day ceremonies. Additionally, an archaeological
excavation, conducted in 2007, examined the remains of Washington and
Jefferson Halls foundations.
At the center of the campus, where the Gorgas Library is now
situated, stood the "grande dame" of the university, the Rotunda. In the
1894 yearbook,
Corolla, the building is described as "a circular
edifice of three stories, seventy feet in diameter and seventy feet in
height, and surrounded by a lofty peristyle of the
Ionic order
of architecture. The principal story was used for chapel service and
academic recitations. This department was long celebrated as being the
finest auditorium in the State. In the second story was the circular
gallery, supported by carved columns of the
Corinthian order.
The third story contained the library and the collections in natural
history." The Rotunda was destroyed by fire and was never rebuilt.
Following an
excavation in 1985, the Rotunda's remains were cushioned in sand and covered with concrete to mark where the building had once stood.
Greek life began at the university in 1847 when two young Mobilians visiting from
Yale installed a chapter of
Delta Kappa Epsilon.
When DKE members began holding secret meetings in the old state capitol
building that year, the administration strongly voiced its disapproval.
Over the next decade, three other fraternities appeared at Alabama:
Phi Gamma Delta in 1855,
Sigma Alpha Epsilon in 1856, and
Kappa Sigma
in 1867. Anti-fraternity laws were imposed in that year, but were
lifted in 1890s. Eager to have a social organization of their own, women
at the university founded the Zeta Chapter of
Kappa Delta sorority in 1903.
Alpha Gamma Delta and
Delta Delta Delta soon followed.
The military school: 1860–1902
In the 1850s, the school's president,
Landon Garland,
began lobbying the Legislature to transform the university into a
military school. In 1860, in the wake a violent brawl which resulted in
the death of student as well as the impending war, the legislature
authorized Garland to make the transformation beginning in the Fall of
1860. As a result of this transformation, during the
Civil War, the school trained troops for the
Confederacy.
Because of this role,
Union
troops burned down the campus in April 1865. Only seven buildings
survived the burning, one of which was the President's Mansion - and its
outbuildings. Frances Louisa Garland, wife of President Landon C.
Garland, saved the home from destruction by the Union soldiers. When she
saw flames in the direction of the campus, she ran from the Bryce home
where the family had taken refuge and demanded the soldiers put out the
fire in the parlor. The university reopened in 1871 and shortly after,
the military structure was dropped. The other principal buildings today,
have new uses. Gorgas House (
http://gorgashouse.ua.edu/),
at different times the dining hall, faculty residence, and campus
hotel, now serves as a museum. The Roundhouse, then a sentry box for
cadets, later a place for records storage, is a campus historical
landmark. The Observatory, now Maxwell Hall, is home to the
Computer-Based Honors Program.
In 1880, the
United States Congress
granted the university 40,000 acres (160 km²) of coal land as partial
compensation for the $250,000 in war damages. Some of the money went
toward the building of Manly and Clark Halls. In 1887, Clark became the
home of the library, whose 7,000 volumes had been destroyed. It was not
until 1900 that private donations, including the donation of 1,000
volumes collected by John Leslie Hibbard's father, restored the library
to 20,000 books. Garland Hall, which housed the
geology museum and lecture rooms, completed what became known as Woods Quad. Tuomey and Barnard Halls were also built before 1900.
The
medical school and pharmacy school was in
Mobile at the time.
[1]
The growing university: 1902–1941
Clark Hall was rebuilt after the Civil War
The university was officially opened to women in 1892 after much lobbying by
Julia Tutwiler
to the Board of Trustees. In 1895, it was advertised that "young women
of good character, who have attained the age of eighteen, may be
admitted to the university, provided they are prepared to take up
subjects of study not lower than those of the Sophomore class. They must
reside in private families; but rooms for study during the study-hours
of the day are provided at The University."
Although the university attempted to look forward to the 20th
century, some elements of the past remained. Four tombstones marked the
graves of Professor Horace S. Pratt and his family in a tiny cemetery
beside the
biology
building. In celebration of the university's seventy-fifth anniversary
in 1906, President Hill Ferguson and Robert Jemison launched a
fund-raising campaign with the slogan, "A quarter million dollar
improvement fund." The $5,000 which the campaign secured from the state
legislature in 1909 went toward the building of Smith and Morgan Halls.
Constructed of yellow
Missouri brick with
Indiana limestone trim, the buildings reflected the
Beaux-Arts Greek Revival style of architecture that was popular at the turn of the 20th century.


